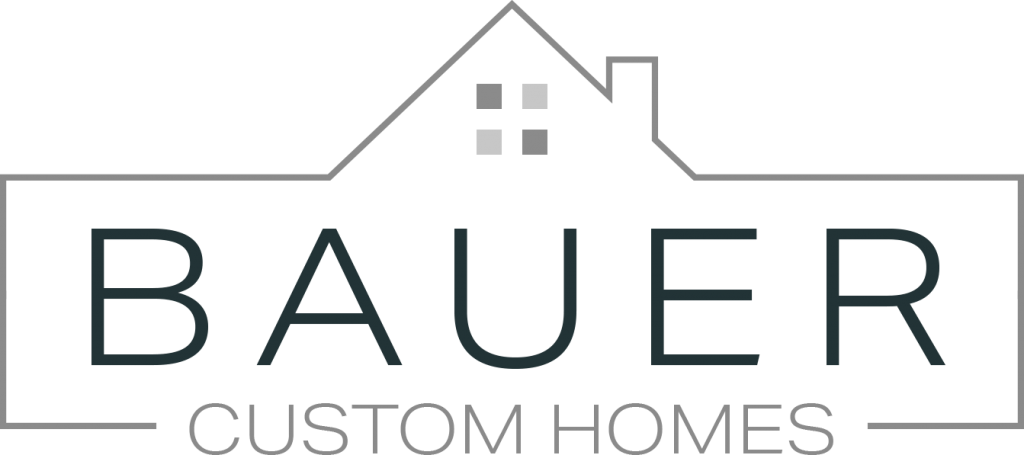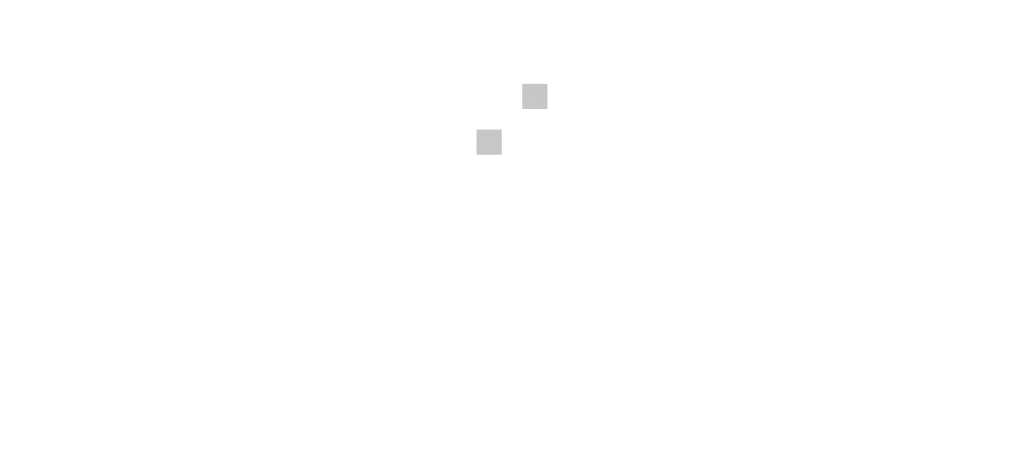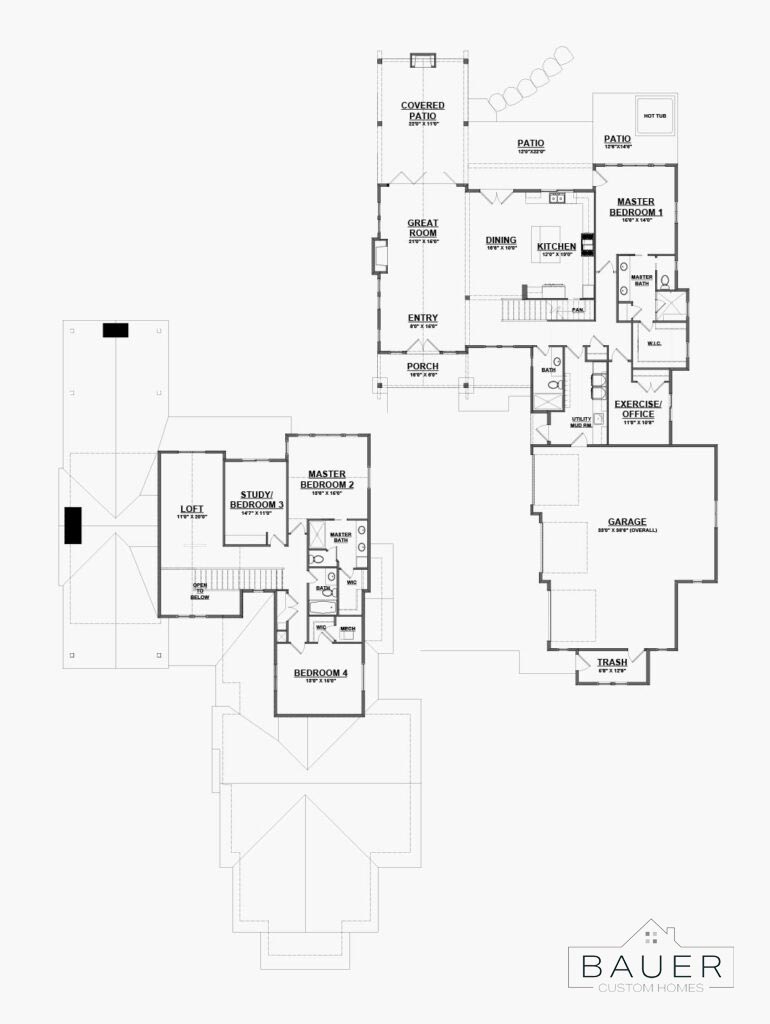The Arum Plan Set
The Arum is a very popular and versatile floor plan with its various options to customize for homeowner’s preferences. The Great Room has tons of natural light from windows and nano doors leading to the expansive covered outdoor entertaining area is super inviting. The Covered area includes a stone fireplace for enjoying fall Football games with friends and family. The two-story stair atrium adds abundant light to the home. This plan also lends itself to fitting on most Suncadia lots
Home Specs
- 5 Bed with a large loft room
- 4 bathrooms
- 3276FT
- Covered patio with fireplace
- 3 car garage



